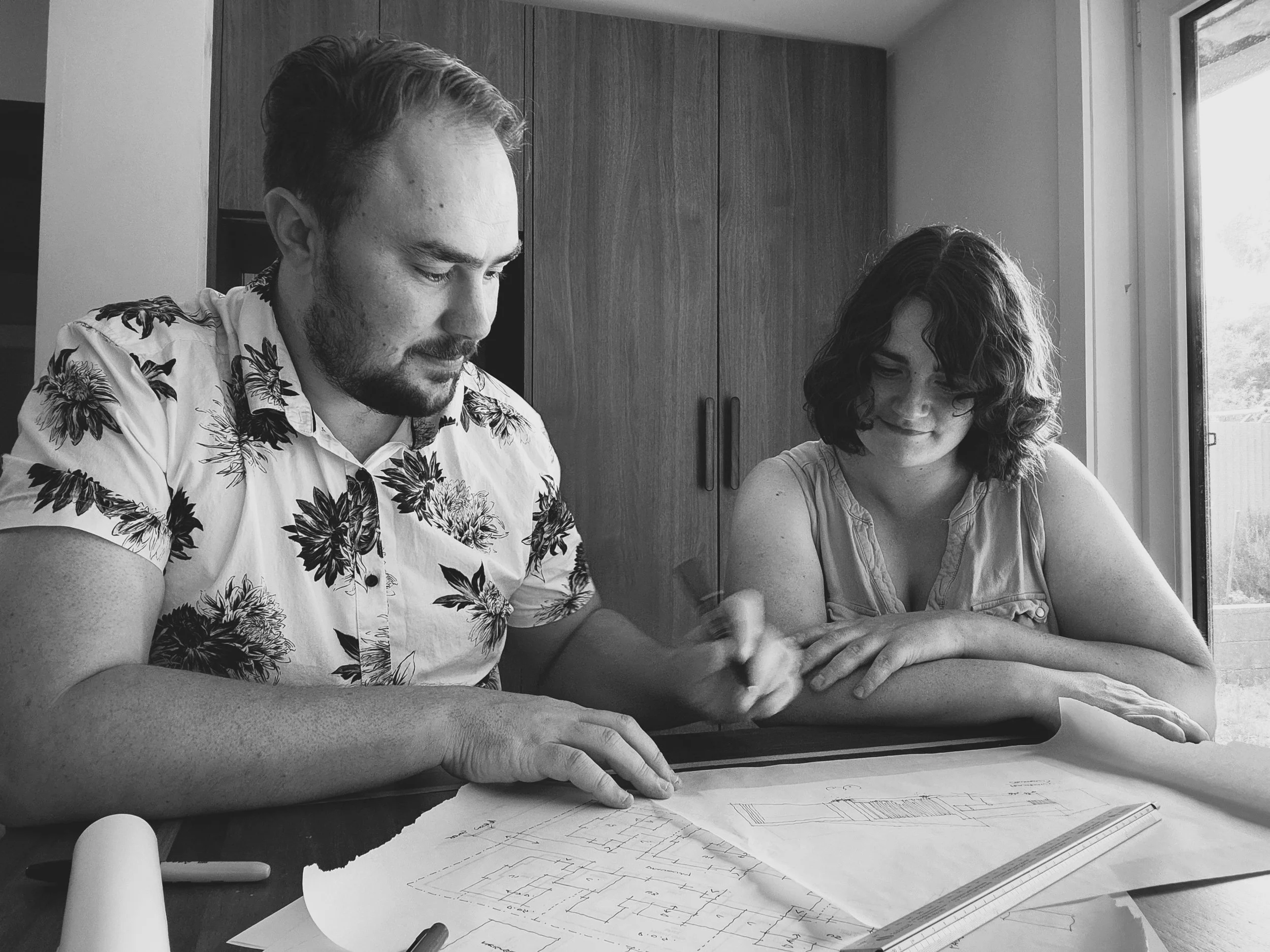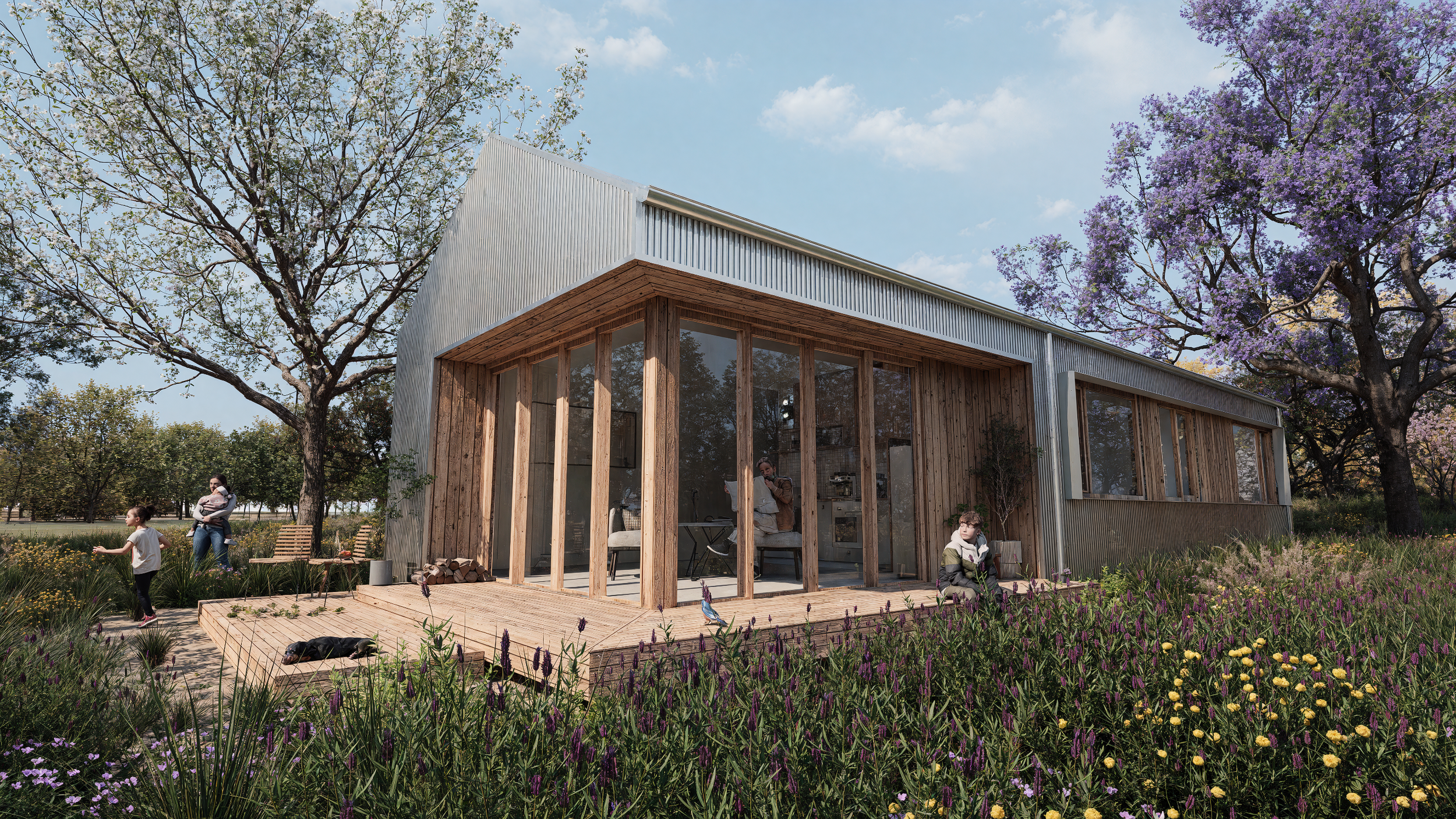Full Architectural Services
From first conversations to final handover — thoughtful design, every step of the way.
What does “full service” actually mean?
When you engage us for full architectural services, you’re getting more than just a set of drawings. We guide you through every stage of the process - from early ideas and council approvals, through to detailed documentation, builder selection, and support during construction.
It’s a collaborative, considered process designed to reduce stress, manage risk, and create the best outcome for your home, your lifestyle, and the land it sits on.
Who is it for?
This service is designed for people who:
Want more than just a quick sketch or builder’s plan
See design as a long-term investment in how they live
Need help navigating planning, approvals, or finding a builder
Want someone in their corner to manage the detail and advocate for their vision
Are working with a realistic construction budget (typically $500k+ for custom homes or major renovations)
If you’re looking for a streamlined, supportive process with a registered architect, this might be the right fit.
What’s Included?
We work with you across six key stages:
Discovery and Brief
Concept Design
Design Development
Construction Documentation
Builder Selection & Tender
Contract Administration
1 | Discovery and Brief
We begin by understanding your goals, values, site, budget, and constraints.
This is about listening deeply and making sure our values are aligned.
Includes:
Free 30 minute one-on-one virtual meeting
Intial survey to help us understand your needs and brief
We review your survey and look at how we can best help
We put together a proposal and fee agreement that aligns with your needs and budget
2 | Concept Design
We explore spatial ideas, materials, siting, and possibilities — always grounded in your needs and vision for the future.
Includes:
Site analysis + research
Conceptual layout, diagrams, and sketches
Initial Energy Assessment
Budget review
Early discussions with council (if needed)
Design Development
The design becomes more resolved. We test materials, fine-tune layouts, and prepare for planning approvals.
Includes:
Scaled floor plans and elevations
Early consultant coordination
Energy and sustainability review
Preparation for planning applications (if required)
Construction Documentation
This is where your design gets translated into technical information builders can use and where your approvals take shape.
Includes:
Construction drawings + specifications
Coordination with consultants (engineers, assessors, etc.)
BASIX, NCC, EER and local compliance
Support through planning or building approvals
Builder Selection + Tender
We help you find a builder who’s the right fit — not just on price, but on quality, communication, and values.
Includes:
Tender package preparation
Coordination of quotes
Tender analysis + recommendations
Negotiation and contract preparation (typically ABIC contracts)
Contract Administration
We stay on board, acting as your advocate during construction to help protect your investment, monitor quality, and reduce stress.
Includes:
Regular site visits
Review of builder claims, variations, and timelines
Ongoing liaison with builder and consultants
Support through to practical completion
What does it cost?
Our fees are tailored to suit the scope and complexity of each project. As a general guide, full architectural services typically range from 6 – 12% of the estimated construction cost.
To make this service more flexible, we offer three levels of full-service support — from core documentation through to end-to-end project involvement. This helps you choose a level of guidance that suits your goals, time, and budget.
You’ll receive a clear, tailored fee proposal after our discovery call, so you can make informed decisions before committing.
Not quite ready for full service, or working with a tighter budget?
Our Start Smart services offer early-stage guidance and clarity, ideal if you’re still figuring out your scope, timeline or direction.
→ Learn more about Start Smart
Why Conscious?
At Conscious Architecture, we’re not just here to deliver a set of plans. We’re here to work with you to shape homes that feel grounded, connected, and considered — places that reflect the people who live in them and the landscape they’re part of.
We take the time to listen. We design with intention. And we believe every step of the journey needs to feel clear, calm, and collaborative.
Next Steps?
If you’re wondering whether full service is right for you, let’s start with a free, no-pressure conversation.
We’ll chat about your goals, what support you might need, and how we can help.






